Just recently I’ve noticed a little bit of existential angst creeping up on me. I usually don’t have much time for existential angst. Literally I don’t. Every second is filled with things to do and, if it isn’t, then I jolly-well find something to do.
It’s either that I don’t have many inner demons, or, by the time they have elbowed their way to the front of the queue of ideas jostling for attention, all brainpower is called away to solve a serious problem (like how to collect Child A from Scouts and Child B from circus skills, while simultaneously being at a meeting in Edinburgh, and with husband away on fieldwork.) I really am awfully effective at displacing worry and angst with Things to Do, People to See, Places to Go.
And I really haven’t time for existential angst figuratively, too. Well, what’s the point of existential angst anyway? Does it get things done? Yes OK, it might have been somewhat important to poets and philosophers and artists and the like for millennia, but I’m not sure it’s really my thing.
I don’t suppose Archimedes would have got very far with my attitude.
He’d have got right out of that bath in disgust at time ticking by while he soaked, and gone out and got someone to build him a shower, rather than uncovering mathematical truths of the universe.
I have a good friend from University who is the embodiment of existential crisis. Where, for most people, a quick ‘How are you?’ is simply part of the opening pleasantries before you get down to the serious business of chat, to him it is the whole objective of the conversation.
“How are you?” he would say
“Fine, How are you?”
“No I mean how are you Kat. How are you Really?”
“Erm OK? … Everything’s good.” I reply, not having really stopped for 10 seconds to interrogate whether my assumptions that I am a happy, well balanced person living the absolute only life that I could ever want to lead, are correct.
“But are you really happy Kat.” He would continue. “Kids? Do kids make you happy?”
“Erm. Yes?” I reply again. Well, what is certain is that they make me too busy to ever doubt that I am happy, and if they are not keeping me busy, they are making me laugh like a drain.
My, usually unsolicited, advice would be along the lines of: Look, XX, pull yourself together, make the decision: get married/have kids/ keep the job/do the thing, and for goodness sake stop fretting about whether there’s some other utopia that would exist if only one could stay in a perpetual state of indecision and non-commitment.
However, despite the busyness and the displacement activities, recently the questions of when, and if, I was going to move to the house, have been increasingly unavoidable. Over the period of building the house I have had many moments of self doubt and a fair bit of introspection ‘Why oh WHY am I doing this??!!’ I would wail at times of stress ‘Why did I start on this project of monumental hubris??!’
To survive these moments of doubt and stress I kept telling myself that I’d soon be living there. Yes I would. Of course I would. Why on earth would someone put themselves through all the pain and discomfort of building a house if they didn’t intend to actually live there right away? It just doesn’t make sense.
But the children had indicated their distinct attachment to Glasgow and the conveniences of a train into town for a visit to Claire’s Accessories or Forever 21 or whatever, (and football club, skiing club, ruby/swimming/ squash for the other one). Not to mention husband’s job. It would evidently be a while before we could move.
I looked back at my first blog to revisit why I started building the house in the first place. It wasn’t actually that informative as to my motives, but it did indicate that, even when Sula was just a twinkle in my eye, I knew I couldn’t really live there in the short term. So the question became, how am I going to spend as much time at Sula as I can, even if I can’t be there all the time just yet?
Around the time these thoughts were surfacing, I started working on something new: a huge project to conserve the western Atlantic woodlands, a unique and rare habitat that remains in pockets along the western seaboard of Scotland, Wales and England, our Celtic Rainforest. I was called in to sort out the people aspects of the project and ended up taking quite a bit of responsibility for the project as a whole. After a while of working on it, I sat down and looked at the project area on a map. The core areas in Scotland were a large chuck of woodland all up the West side of Loch Lomond, all of the Morven peninsular, and a site at Ballachulish, just down the road. It all came into sharp focus for me that Cuil Bay was at the epicenter of the Scottish part of the project.
I volunteered to do a secondment to develop the project, not particularly because of the geography of the project areas, but because I was inspired by the habitat, and what the project had become since I had been working on it – the potential and the possibilities for restoring some fabulous, magical woodlands across some of the most beautiful places in Scotland and Wales. The plan was that, were we to get the first stage of the grant, I would fulfill the development manager role, taking the project to the next level. I started thinking about spending a couple of nights a week up at Sula and renting it for holiday lets the rest of the time. Surely a good compromise until the family could be persuaded to move. It was also a very good solution to the problem of having built myself a monument to my own audacity and feeling rather guilty about it.
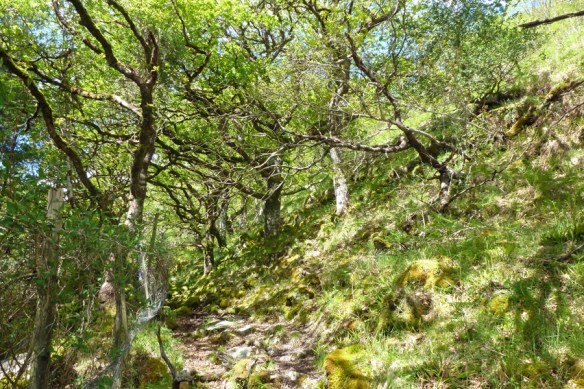 This takes us up to the far more serious crisis of angst which surfaced a few weeks ago, just before the referendum on membership of the EU. The polls had turned towards Brexit for the first time and I moped about, worried and wan, shouting at the long-suffering husband for not filling in his citizenship application years ago (he’s one of those pesky immigrants, taking our jobs and our women…).
This takes us up to the far more serious crisis of angst which surfaced a few weeks ago, just before the referendum on membership of the EU. The polls had turned towards Brexit for the first time and I moped about, worried and wan, shouting at the long-suffering husband for not filling in his citizenship application years ago (he’s one of those pesky immigrants, taking our jobs and our women…).
As well as trying to hold things together in the face of a potential Brexit Armageddon, and the imagined imminent deportation of the Swiss husband, I was also trying to get the ruddy shed finished. The builder had vanished in the manner of the Cheshire cat; leaving behind nothing but an annoying grin to remind me that I will never ever be free of him, because this shed will never, ever be finished.
Eventually, after many messages and calls, he called me back, as usual at the very moment I am least able to communicate the vast to-do-list off the top of my head; in this case at the nadir of my Brexit crisis. He proclaimed that Europe was lost forever and we might as well wave goodbye to prosperity, justice, human rights and all that. Surprisingly it didn’t make me feel any better.
 Since then we have had the referendum result. A resounding ‘Stay’ in Scotland but overall a ‘Leave’ for the UK as a whole. I usually try and keep this blog a politics-free zone, but this is something that has been deeply affecting. To my surprise, I found myself weeping in the street the day after the referendum when two Germans I had just been giving directions to asked what I thought of the result. I ended up hurrying off, my 13 year-old daughter in tow shouting “MUM! Pull yourself together mum!”
Since then we have had the referendum result. A resounding ‘Stay’ in Scotland but overall a ‘Leave’ for the UK as a whole. I usually try and keep this blog a politics-free zone, but this is something that has been deeply affecting. To my surprise, I found myself weeping in the street the day after the referendum when two Germans I had just been giving directions to asked what I thought of the result. I ended up hurrying off, my 13 year-old daughter in tow shouting “MUM! Pull yourself together mum!”
It was only when I reached for my wallet in a nearby coffee shop where we went for a restorative flat white, that I realised I was still carrying their map and guidebook.
“MUM!” said the daughter “Honestly! those poor Germans arrive in Scotland and instantly have their guidebook and map nicked, its not a good impression to give them of Glasgow”
I may not be everyone’s archetype of a Glasgow criminal, but there I was, holding a defenceless tourist’s precious German language guidebook. They’d arrived the morning after the Brexit vote, to a country of people waking up, as if from an epic binge, with a shocked realization of the irreversible damage that had been wreaked during the night. And then they were mugged by a woman for their guidebook.
But the certainty of knowing, after the initial disbelief, denial and grief, turned out to be marginally less painful than the dreadful waiting. In typical character I started doing things. Husband was harassed further about citizenship, a visit to an immigration lawyer was booked, and the process of filling out an 85 page form followed by a 42 page form, and amassing piles of associated paperwork, was started.
Along with the referendum came the knowledge that the grant to save and restore those beautiful western Atlantic woodlands, ridding them from that immigrant invader, the rhododendron, was never going to happen. There was no need to wait to finish the application process, nor to spend 8 months developing the project. It would go the way of the millions of pounds of EU funding that Scotland receives every year.

This was heartbreaking too, but it also gave me the impetus to get the house sorted out for renting. I put it on AirBnB and instantly got bookings. Loads of them. In fact so many I had to stop as I didn’t have a cleaner sorted out, (or that [expletive deleted] shed finished.)
The first guests arrived on Monday, only 30 minutes after the joiner had left the building, and an hour after I’d concluded discussions with one of Jamie the farmer’s daughters to do the changeovers for the house. The garden looked like a horde of ill-informed pirates had been digging for treasure, and the guests arrived an hour early, just as I was frantically and ineffectively ironing a pillowcase (the first ironing I’d done since ironing my graduation gown while I was still an undergraduate).
After these first visitors leave, we’ve some Americans coming, then the architects on a team building trip to see the house. Then, after that, Australians, and then more Americans. Oh and a family from Walsall. There won’t be that much time for me to mope about Brexit, or having built a beautiful house that I can’t live in, and that’s the way I like it. If there is a miniscule, vanishingly small and very selfish upside to the turmoil and pain of recent weeks, it would be that, since the pound fell so sharply against the dollar, the cost of a UK trip for Americans has come right down. So I’m just awaiting the influx of Americans to book Sula for a last minute break to Scotland.
And the Germans? Well don’t worry about them. I had been advising them on the best restaurants in Glasgow to take their son for his birthday and insisted that they couldn’t leave Glasgow without a visit to the Ubiquitous Chip, a Glasgow foodie institution. Assuming they had followed my advice, which I’d given so emphatically, I popped along to The Chip that afternoon with the guidebook and map and asked whether they had received a booking. It turned out that they had been there only an hour before to book themselves a table, I left their guide and map with an apologetic note.
Later that week I received an email from a Dr. Prof. Jur. Harry Mueller (these Germans like their titles) thanking me for the advice on the excellent restaurants and offering to advise me on the best restaurants, museums and galleries of Hamburg if I ever wanted to visit.
I suppose I’d better get over there before they close the borders.
Look were actually finished!

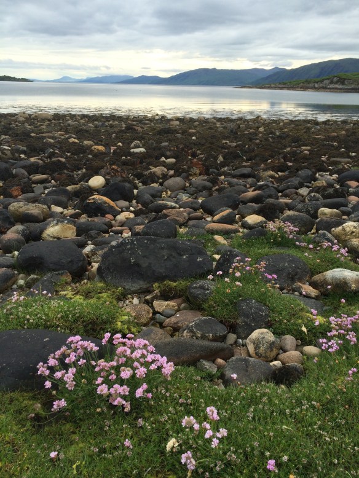
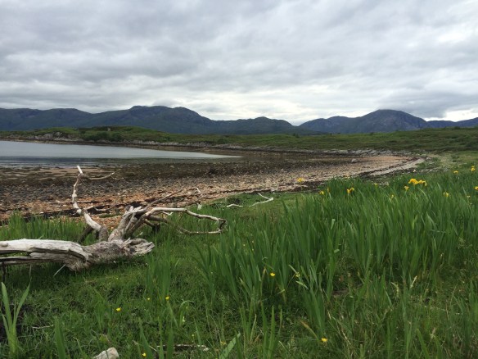
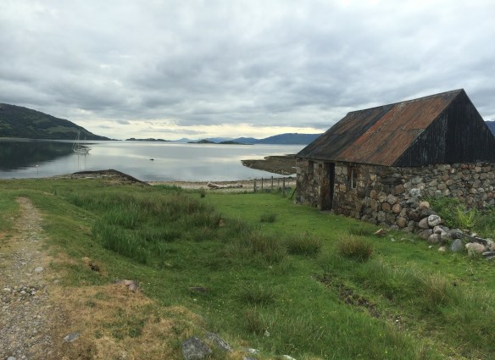

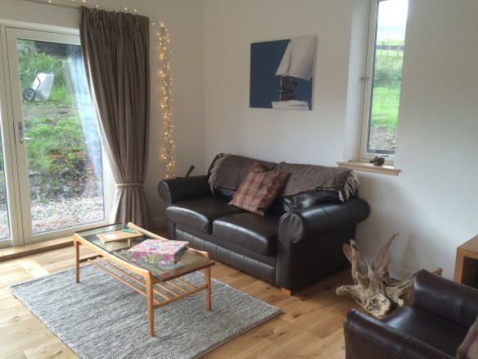

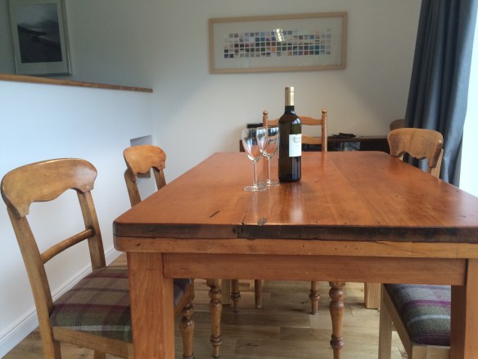
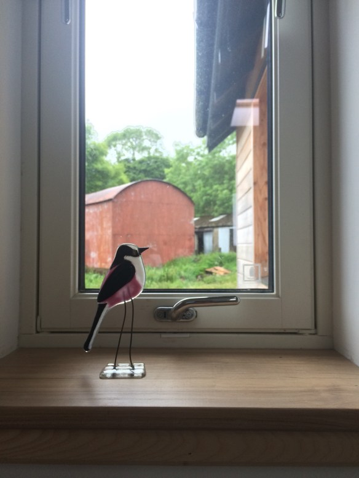
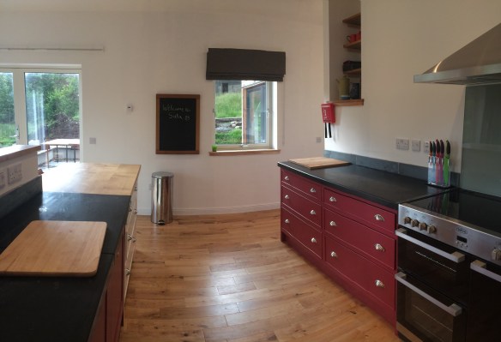














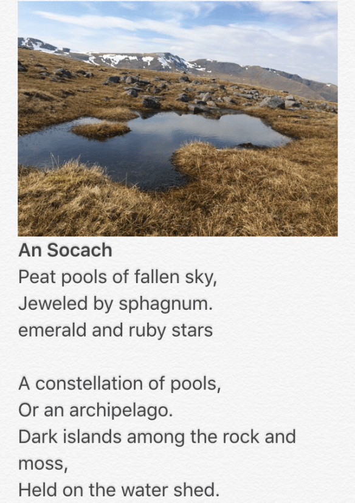


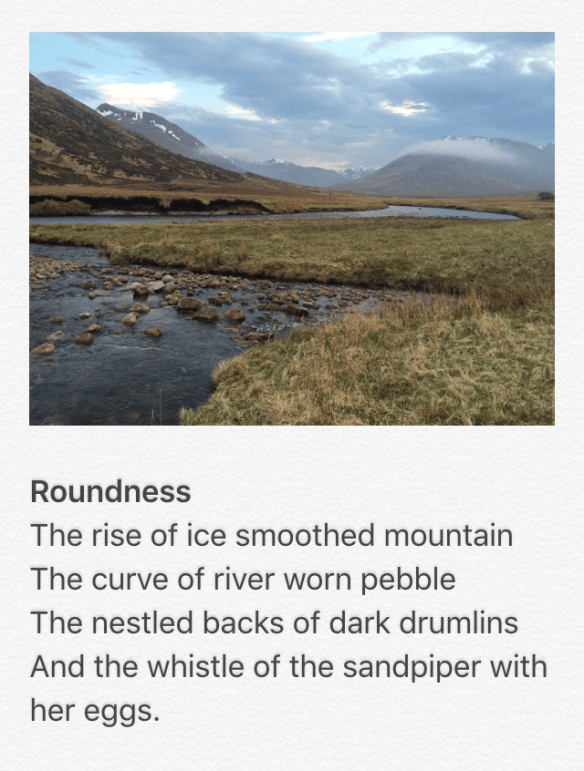


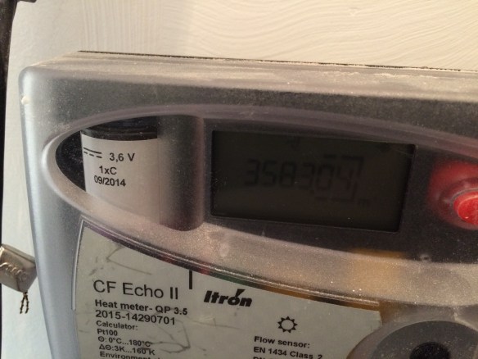




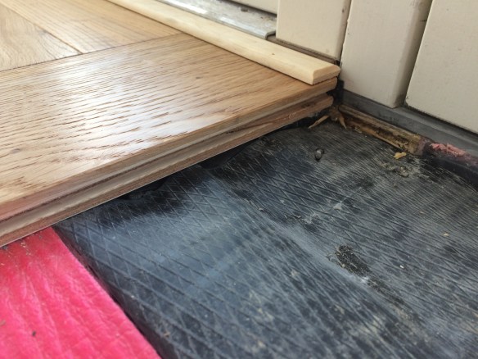
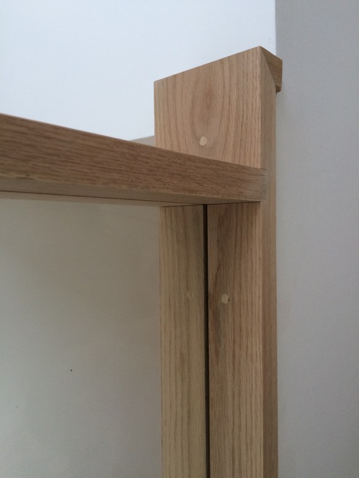
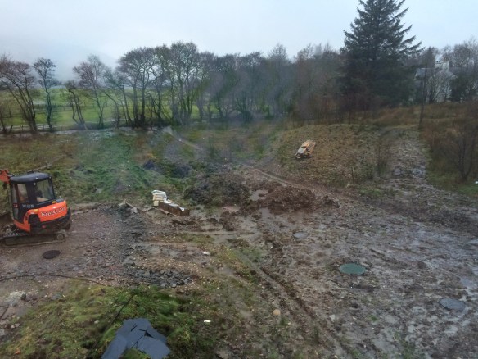

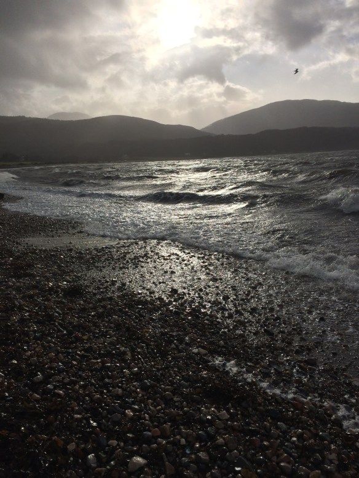

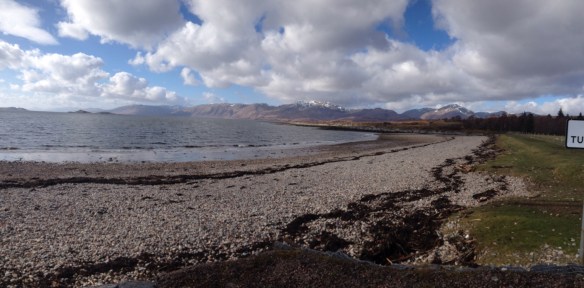






















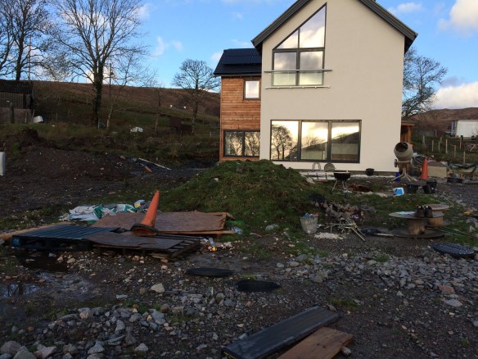



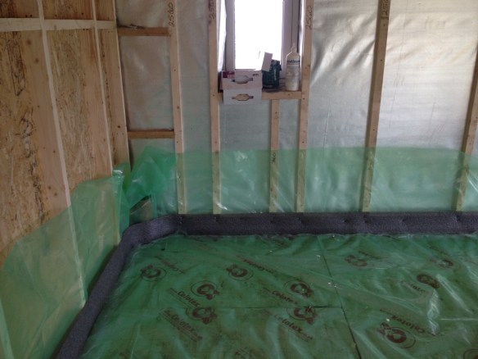
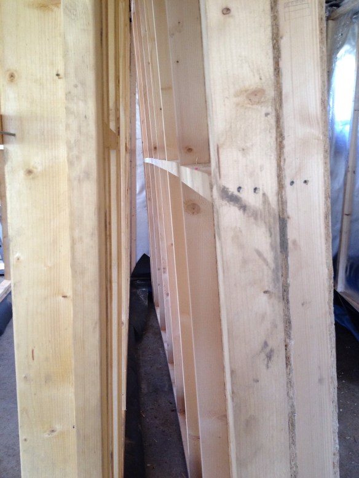
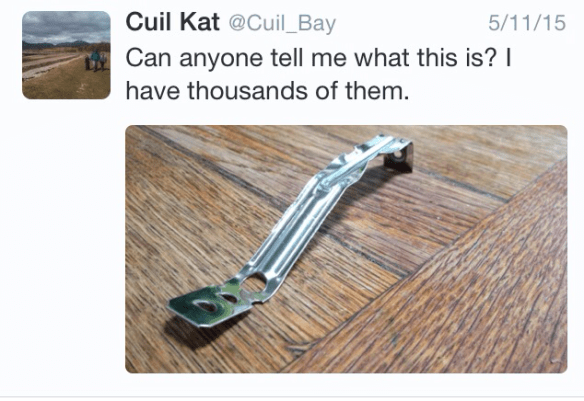
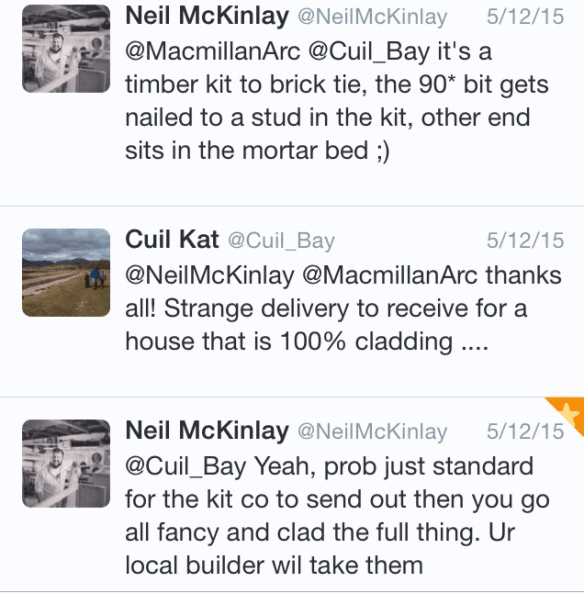
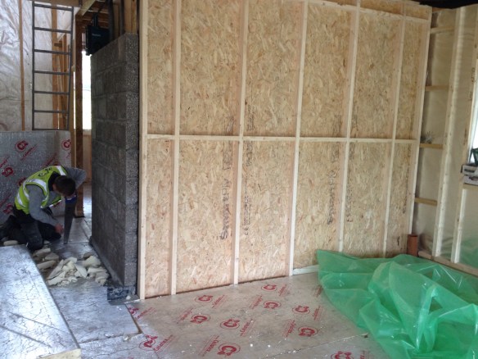
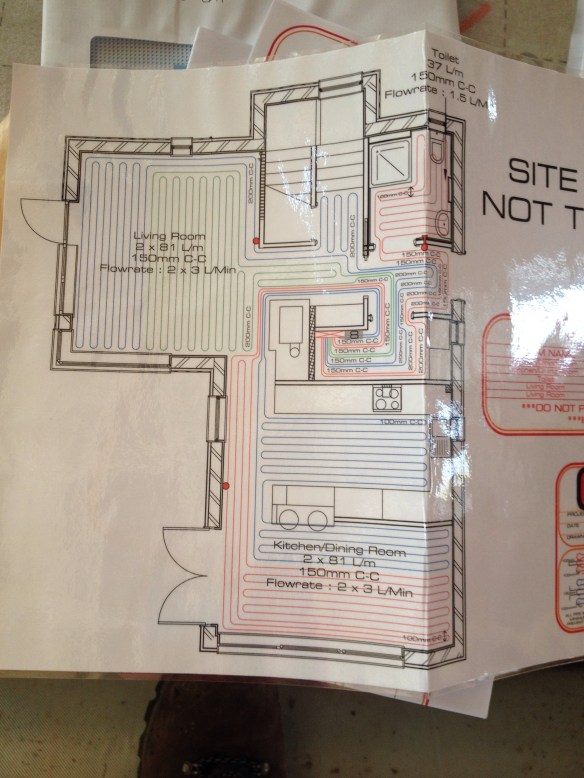









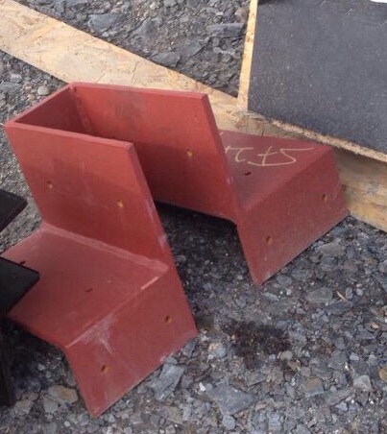
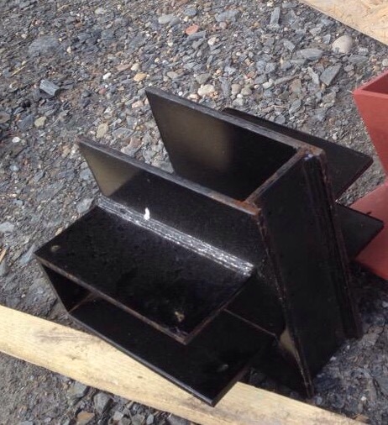
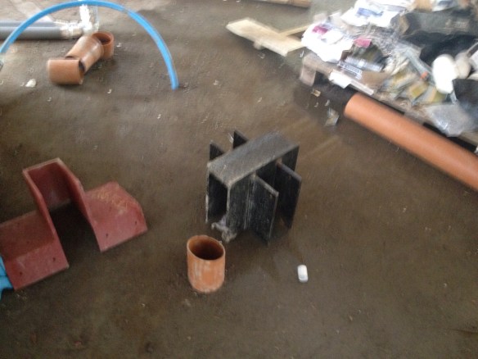
 Theres now a hanger on one side but the beam is still held up by nails on the other….
Theres now a hanger on one side but the beam is still held up by nails on the other….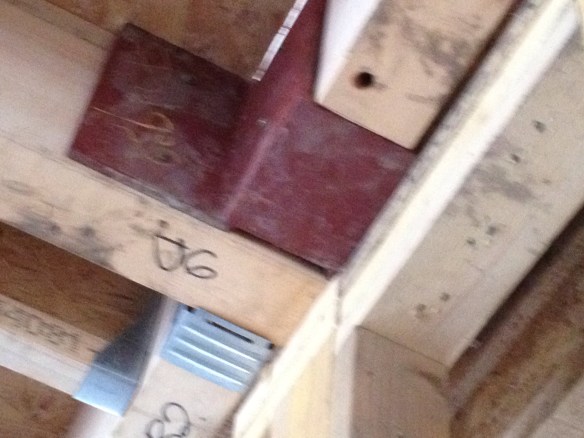

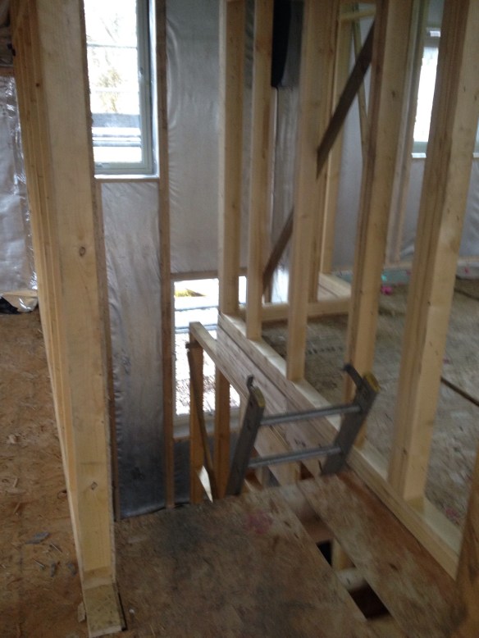



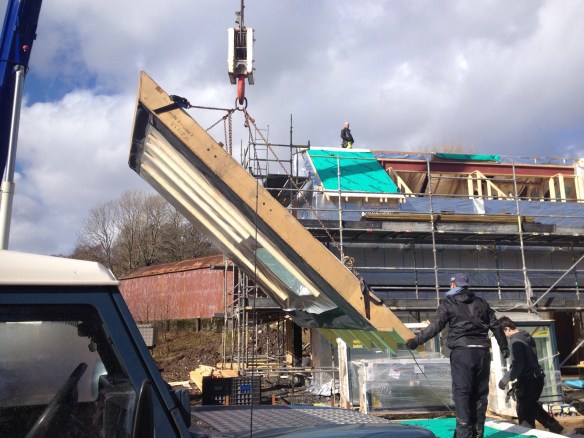




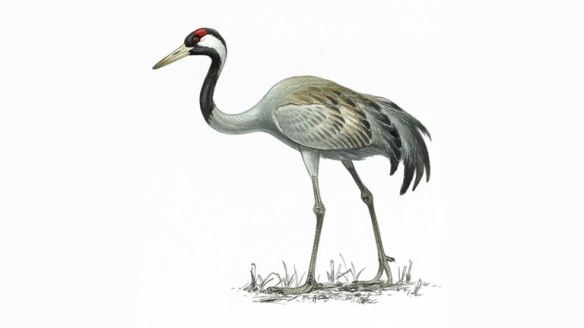
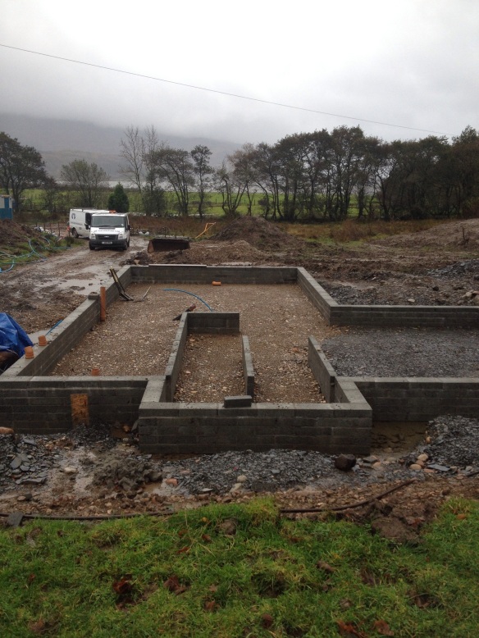
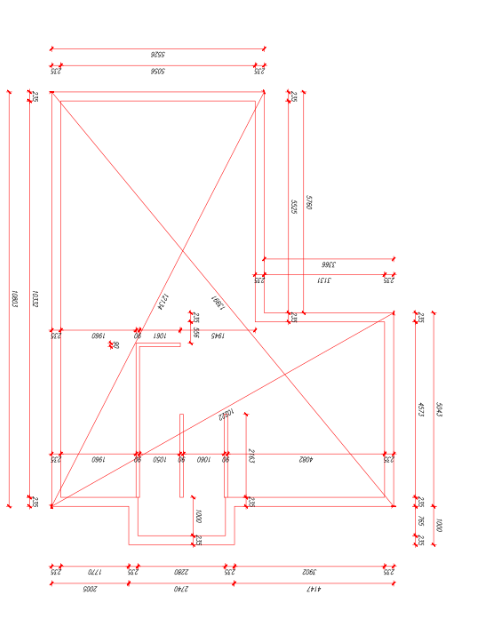
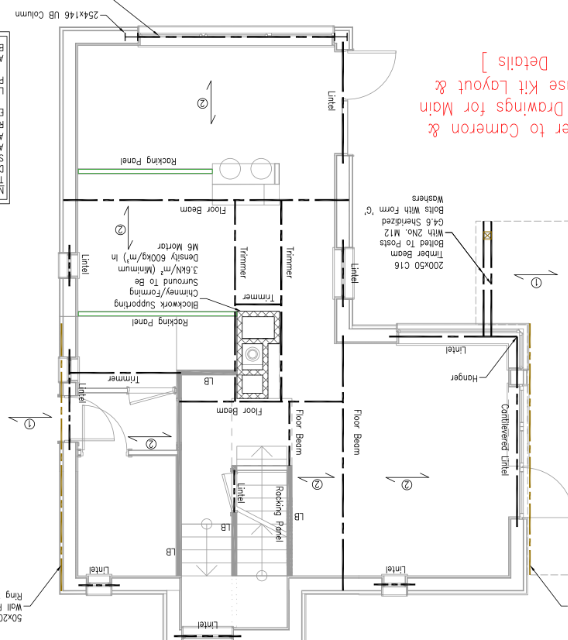
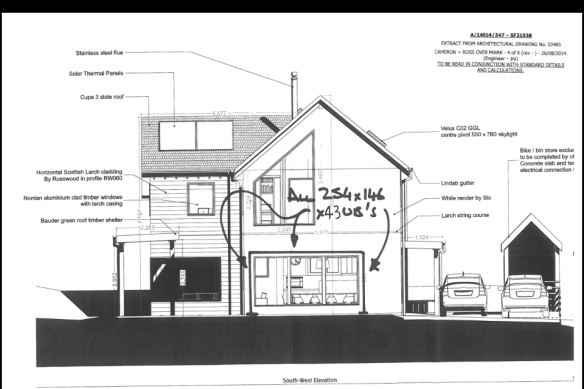


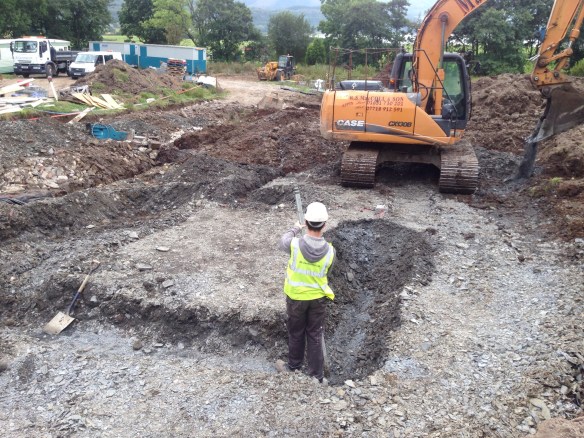
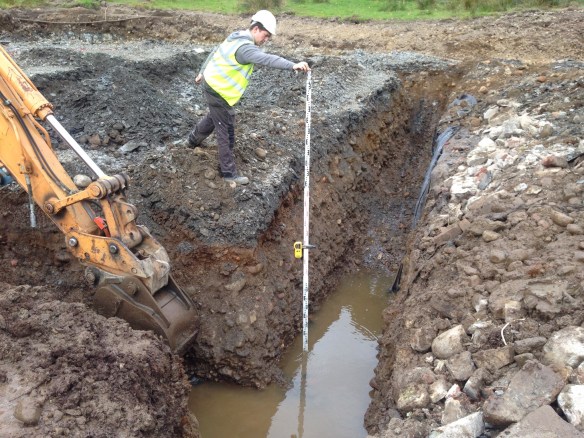
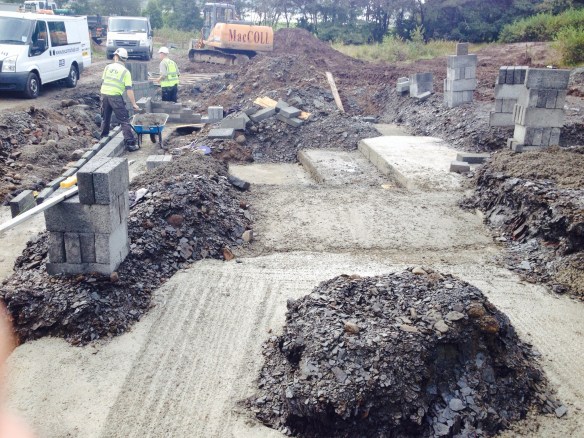
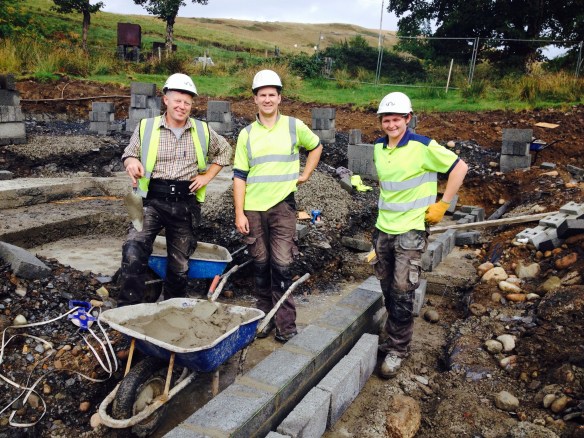
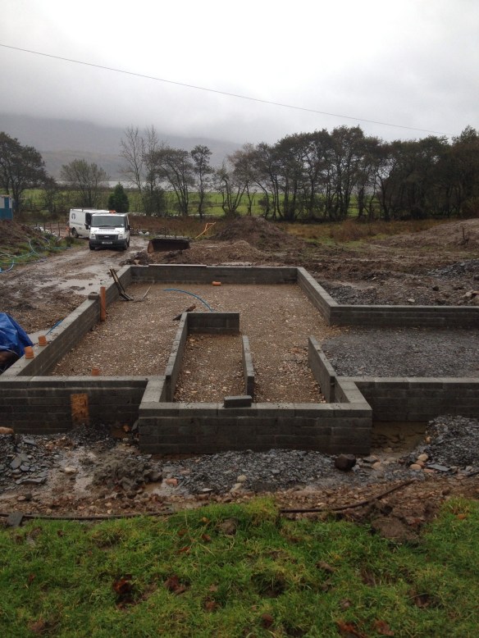
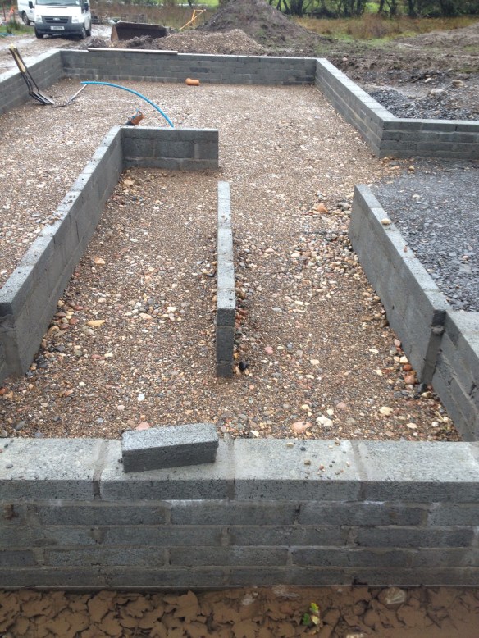

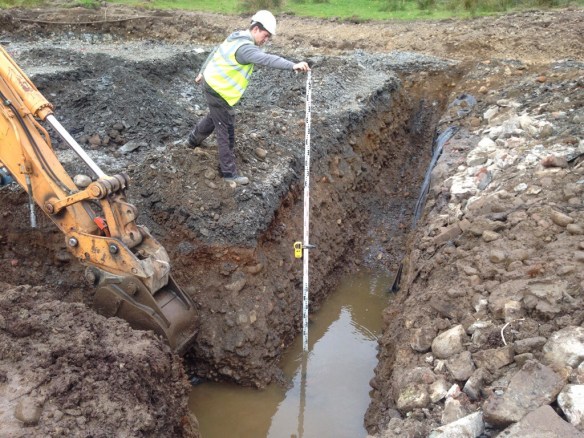
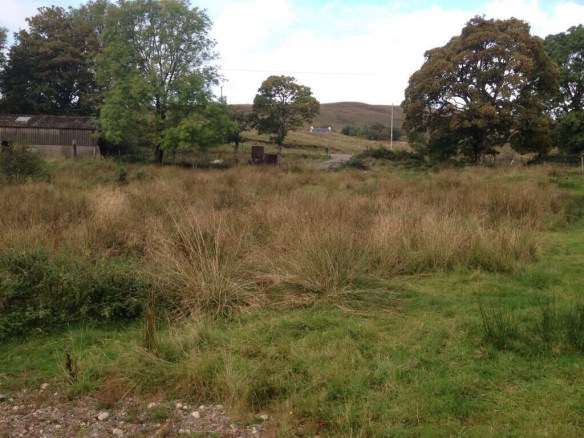
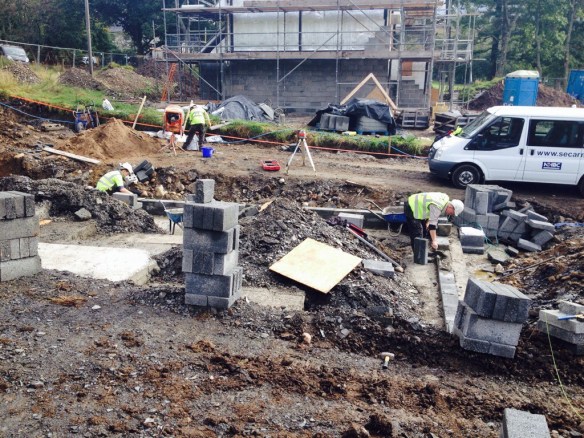















 Highlands are wild, and untamed there isn’t always a bridge to hand, even on marked paths. This isn’t strictly something that I love about the West Highlands, but I crossed a freezing and rocky mountain burn today, in bare feet to keep my boots and socks dry. It was very sore and there were patches of snow on the ground, and I am proud of it, so I thought I’d put it in….
Highlands are wild, and untamed there isn’t always a bridge to hand, even on marked paths. This isn’t strictly something that I love about the West Highlands, but I crossed a freezing and rocky mountain burn today, in bare feet to keep my boots and socks dry. It was very sore and there were patches of snow on the ground, and I am proud of it, so I thought I’d put it in….

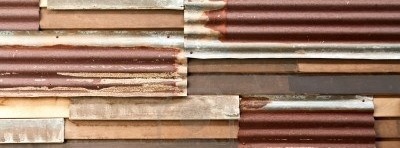

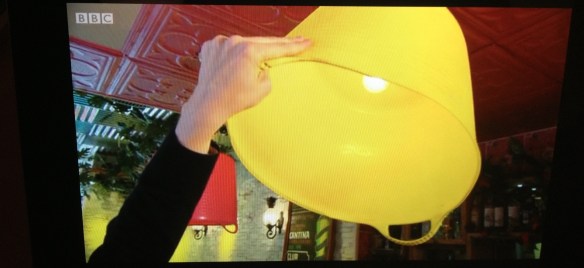
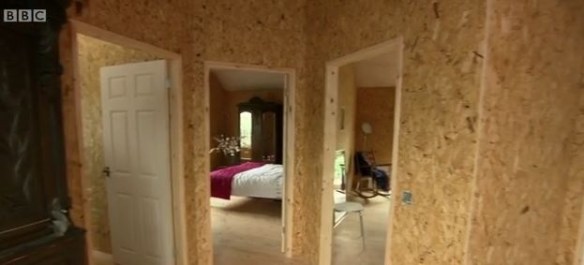

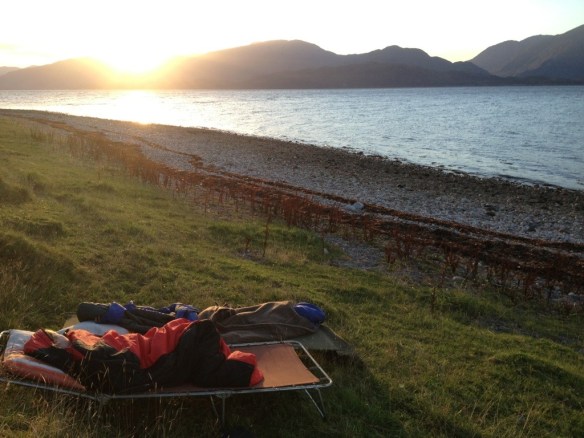
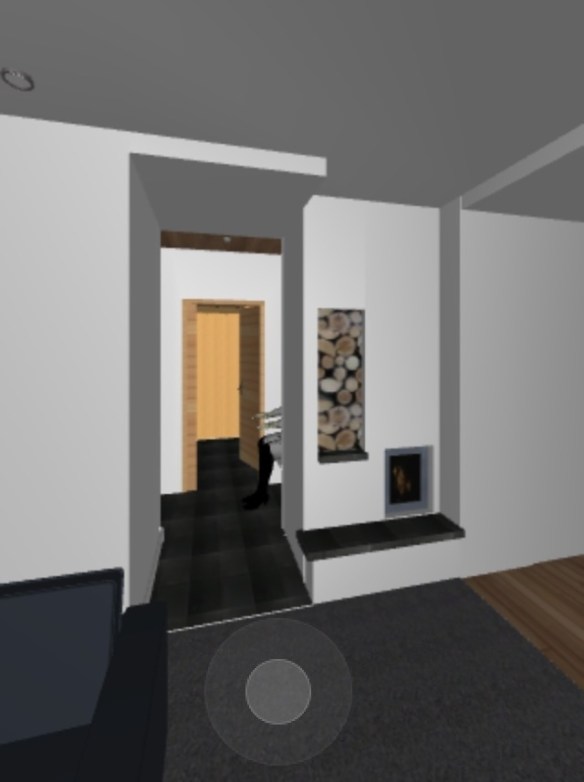



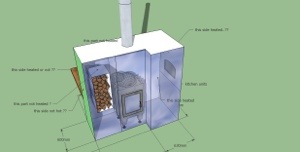
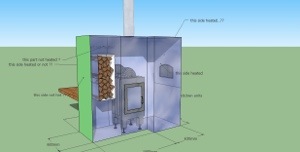
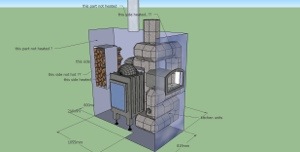







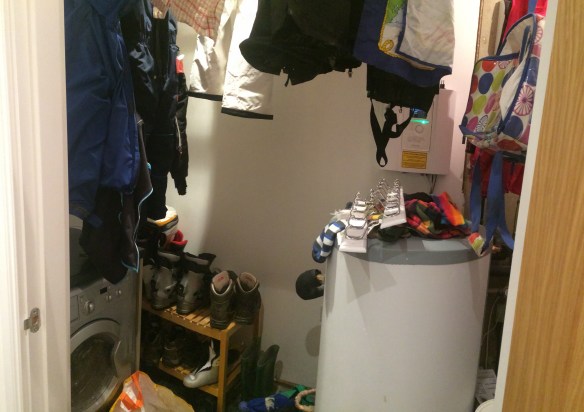
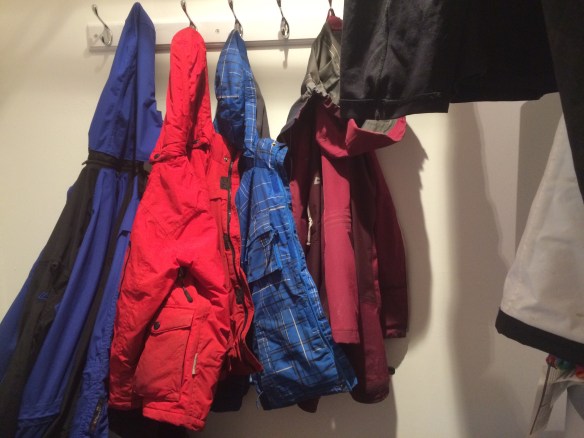



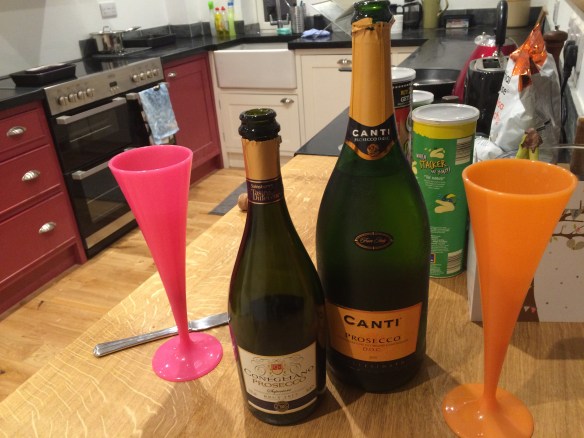

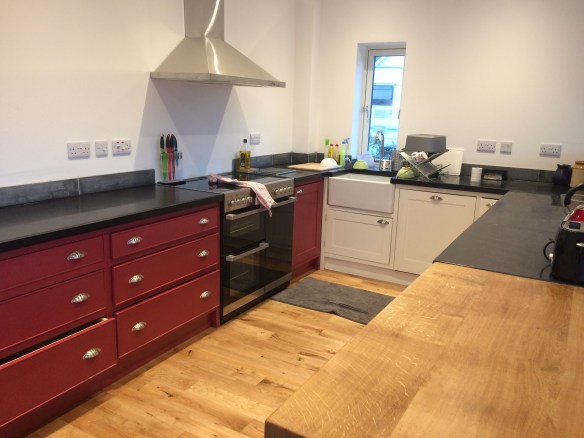





 The ski area at Glencoe must have one of the most stunning views of any winter sports venue. Meall a’ Bhuiridh, the mountain on which the 19 runs and 7 lifts are set is right on the edge of Rannoch moor. The last soaring peak before the flat, wild expanse of peat bog, pools and open heather moor.
The ski area at Glencoe must have one of the most stunning views of any winter sports venue. Meall a’ Bhuiridh, the mountain on which the 19 runs and 7 lifts are set is right on the edge of Rannoch moor. The last soaring peak before the flat, wild expanse of peat bog, pools and open heather moor. 












