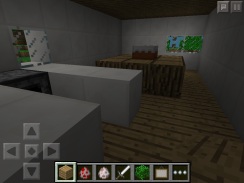I got a chance to go into our new house for the first time this week.
No, there hasn’t been a sudden miracle and we have gone straight from planning to fully constructed house in a couple of weeks, I have just been walking through a 3D model of the house on my smartphone. I walked in the door, up the stairs and then straight out of the landing window and into mid-air.
Until now Scott and Matt, have been able to wander at will through a virtual House at Cuil Bay using their fancy architect software on their fancy architect computers in their fancy architect office, while I have been bending my head around pdfs of plans and stills from the software.
Given my 3D visualisation is probably far less developed than that of an architect, I am utterly delighted to now have this virtual walk-through House at Cuil Bay on my very own iphone. I can wander from bedroom to en-suite bathroom, then down to the kitchen/dining room to gaze, dewy-eyed at the view. I can even levitate onto the ceiling to see what a room looks like from above and then pass effortlessly through the floor and end up under the bed in the room above.
The architects (did I tell you they were wonderful?) have used Graphisoft BIMx software to do this and all it took was for me to download the app, save the file they sent me and set out on my virtual explore. It is totally gobsmackingly fantastic and even has a very gratifying thudding action as you walk up stairs.
Just as I was getting excited about the walk-through model, the children were getting excited about minecraft, a kids’ computer game where you mine for resources and create cities. They have built swimming pools and high rise blocks, one with a full farm on the roof of the 10th storey. And, not to let the architects get ahead, now they are building our house.
In contrast with many computer games minecraft has none of the CGI effects and smooth outlines, it is simply a land created from cubic blocks of various materials. These materials include diamond, ruby, quartz, wool, hedging, but not, apparently, harling, or slate. It turns out that minecraft wasn’t created with West coast of Scotland construction techniques in mind.
The priority appears to be making your house Zombie proof. Not something I am expecting to be an issue in Cuil Bay. I certainly didn’t put it in the spec. The lack of appropriate building materials didn’t, of course, put the children off their project, ‘Should I build the white walls from quartz or wool?’ they asked. I put this to Scott who recommended quartz on the basis that, according to the minecraft wiki, both were classed as blast proof but that quartz was less flammable.
The look might be rough and homemade but they have managed to create a walk-through model pretty similar to the professional one (if you ignore the rough edges and improvised fixtures and fittings – a furnace instead of a cooker, more quartz blocks for sofas). They have had trouble installing the stairs: you have to climb over the bottom step to reach the kitchen and they resorted to a ladder to get up the last bit, but I am rather impressed. I think that it might even have impressed the architects.
I’ve put a couple of screen grabs from the architects design (and from the rookie architects too) on the blog to give you a bit of an idea. However these can’t possibly communicate the full joy of this wonderful virtual house of mine. I keep wanting to wander about in it, spin round in bathrooms, and fly 100m into the air above and orbit the house like a planet. Now that’s something I wouldn’t be able to do with a real house.

view from the south

An entire minecraft forest was felled to make room for building the house


There are no fitted kitchens in Minecraft. These units are made of quartz with a furnace in place of the oven


The sofas are also made of quartz blocks and a picture hides a hidden corridor











